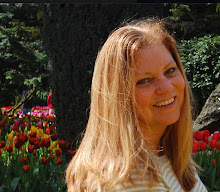Survey results and our first big architect meeting
This is really happening!
Our survey results came in two weeks ago.
Two things are quickly apparent: 1.) This lot is DEEP, and much of it – more than we expected - is comprised of forested slope, and 2.) The building envelope is situated really far back (110’) from the street and it extends onto the slope.
Tom, being anti-social (not really; he’s just less social than I) likes the fact that the building envelope is so far back on the lot, since we can build so that we can’t see our neighbors and they can’t see us when we’re on the patio. Rick, the architect, and I, aren’t so crazy about building on a slope. In fact, Rick is requesting the Suncadia architectural review board that the envelope be moved forward about 20’ toward the street so the house can be built on level land, with a two-tiered patio – with fire pit and two-level water feature – in the back, taking advantage of the slope. Tom’s on board with that. Hopefully, the review board will be, as well!
Of course I immediately took to Pinterest…
This is exactly as I envision our back patio and its view of the Cascade Mountains! Imagine a fire pit on this patio, along with the beginning of a water feature that flows downward to a lower patio…
Nice, eh?
And the inside of the house is taking shape, too. I braved a few pieces of grid paper and tried to convey our vision.
As I said to Rick in an email when I sent this to him, “This reflects a new idea: individual downstairs spaces for Tom and me -- a large workshop/office/man cave for him near the garage (but inside) and an office/craft room for me.
Upstairs, it shows the excellent bunk room idea that you had when we last met, as well as the idea of a media room with Murphy bed and balcony, "stubbed out" bathroom and over-garage apartment (including stubbed out kitchenette).”
I’m really excited about Tom and I each having our own spaces for pursuing our own hobbies – Tom, working from his workshop/office/man cave as he builds a good portion of the upstairs and perhaps the outside water feature, and me as I write a book about my dad’s life and perhaps scrapbook in my own office/craft room.
Like most houses at Suncadia, we’ll have a very “lodgy” great room, perhaps something like this:
With an exterior that will look kinda sorta similar to this:
Swoooon!
And I’d like to just duplicate my current kitchen, which I love…
…though of course the layout will be different in the Suncadia house, with an angled center island with a sink that allows me to look out to the mountains as I do dishes!
But I’m getting ahead of myself. This is still all in the fantasy stage. In actuality, Rick has gotten this far:
Imagine the house being moved about 20’ forward onto more level land. (No, trees won’t grow in our house. We’ll be removing all those, plus enough in the back to give us our coveted view of the mountains.)
Next steps: we’ll be camping at Lake Easton in just over a week and will head to Suncadia, just a few miles away, to attend the owners’ picnic and to walk our lot, refining our vision. The lot itself still looks like this:
Rick will be working on formalizing our ideas in a digital format. THAT should be fun!
Aaaaaand we still need to sell our Tumble Creek property.
Stand by!




























4 comments:
Nice! Way cheaper to build on level ground. I vote for that.
Pay attention to your architect's comments. You've got a lot of hallway space and that can be expensive and a little claustrophobic too. Though halls are great for hanging all of those family photos!!!Very exciting you two! xoxo
Such a beautiful location! I'm excited to follow along with your journey.
It is really taking shape! It is going to be amazing. I can't wait to follow this journey.
so fun to dream and shape
Post a Comment